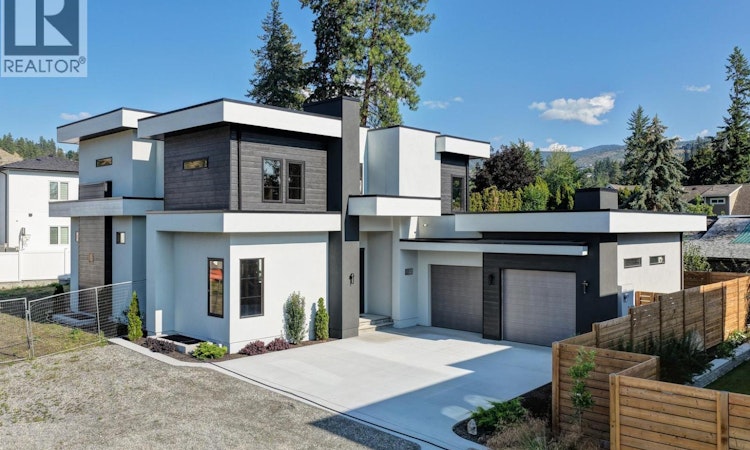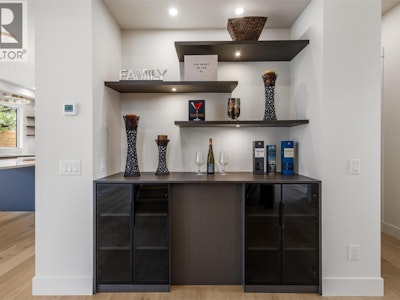




$1,879,000
Get pre-approved4621 Fordham RoadKelowna, BC, V1W 1P1
North Mission - Crawford- 4 Bed
- 3 Bath
- 3174 Sqft
- House
About this home
Home facts and features
Bedrooms
4
Full Bathrooms
3
Property Type
House
Lot Size
7406 ft²
Year Built
Built in 2025 (0 yrs old)
Title
Strata
Exterior Finish
Stone, Stucco
Heating Type
Forced air, See remarks
Community
Days on REW
162 Days
Property Views
111
MLS® Number
10347559
Source
Canadian Real Estate Association
Mortgage Calculator
The displayed rates are provided as guidance only, are not guaranteed, or are to be considered an approval of credit. Approval will be based solely on your personal situation. You are encouraged to speak with a Mortgage Professional for the most accurate information and to determine your eligibility.
Property Insights
Schools nearby
9 Schools are within 5km
Cities near North Mission - Crawford
Neighborhoods near North Mission - Crawford
- South Pandosy - KLO homes for sale (4.3 km)
- Southwest Mission homes for sale (4.3 km)
- Southeast Kelowna homes for sale (4.7 km)
- Casa Loma homes for sale (6.5 km)
- Lakeview Heights homes for sale (6.9 km)
- Central City homes for sale (7.6 km)
- South Boucherie homes for sale (7.9 km)
- Boucherie Centre homes for sale (8.8 km)






