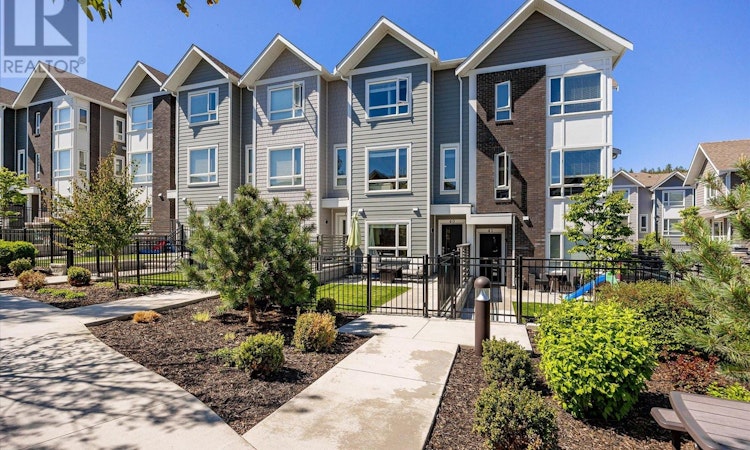
$649,900
Get pre-approved13098 Shoreline Way Unit# 40Lake Country, BC, V4V 0A8
- 3 Bed
- 3 Bath
- 1455 Sqft
- Townhouse
About this home
Listed by: Andy Spinks, Royal LePage Kelowna
Home facts and features
Bedrooms
3
Full Bathrooms
3
Property Type
Townhouse
Year Built
Built in 2020 (5 yrs old)
Title
Strata
Exterior Finish
Brick, Other
Heating Type
Forced air
Days on REW
55 Days
Property Views
31
MLS® Number
10347488
Source
Canadian Real Estate Association
Mortgage Calculator
The displayed rates are provided as guidance only, are not guaranteed, or are to be considered an approval of credit. Approval will be based solely on your personal situation. You are encouraged to speak with a Mortgage Professional for the most accurate information and to determine your eligibility.
Property Insights
Schools nearby
2 Schools are within 5km
Cities near Lake Country
Neighborhoods near Lake Country
- McKinley homes for sale (11.2 km)
- Highway 97 homes for sale (15.7 km)
- Glenmore - Clifton - Dilworth homes for sale (18.3 km)
- Rutland homes for sale (20.1 km)
- Westside Road / Bear Creek Road homes for sale (20.5 km)
- Central City homes for sale (21.5 km)
- Hayman Creek homes for sale (22.9 km)
- Belgo - Black Mountain homes for sale (23.8 km)





