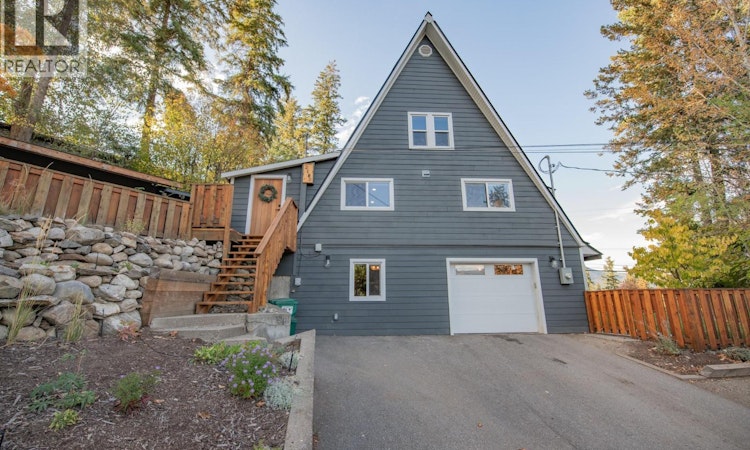
About this home
Listed by: Ashley Prenioslo PREC*, RE/MAX Vernon
Home facts and features
List Price
$750,000
Bedrooms
4
Full Bathrooms
2
Partial Bathrooms
1
Property Type
House
Lot Size
7406 ft²
Year Built
Built in 1977 (48 yrs old)
Title
Freehold
Exterior Finish
Other
Heating Type
Baseboard heaters, Stove
Days on REW
8 Days
Property Views
33
MLS® Number
10365895
Source
Canadian Real Estate Association
Board
Okanagan-Mainline Real Estate Board
Mortgage Calculator
The displayed rates are provided as guidance only, are not guaranteed, or are to be considered an approval of credit. Approval will be based solely on your personal situation. You are encouraged to speak with a Mortgage Professional for the most accurate information and to determine your eligibility.
Property Insights
Schools nearby
2 Schools are within 0km
Cities near Lumby
Neighborhoods near Lumby
- McKinley homes for sale (43.3 km)
- Highway 97 homes for sale (44.2 km)
- Rutland homes for sale (45.8 km)
- Belgo - Black Mountain homes for sale (47.0 km)
- Glenmore - Clifton - Dilworth homes for sale (48.7 km)
- Southeast Kelowna homes for sale (52.1 km)
- Central City homes for sale (52.2 km)
- South Pandosy - KLO homes for sale (53.7 km)





