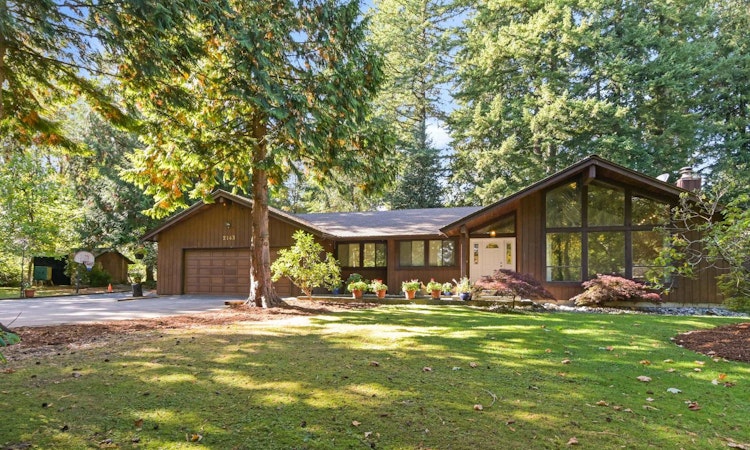
About this home
Listed by: Brent Luebkert PREC*, Sutton Group-West Coast Realty (Surrey/24)
Home facts and features
Bedrooms
3
Full Bathrooms
2
Partial Bathrooms
1
Property Type
House
Lot Size
200 ft x 224 ft (1.04 acres)
Depth
224.83
Frontage
200.46
Year Built
Built in 1979 (46 yrs old)
Title
Freehold NonStrata
Style
Rancher/Bungalow
Heating Type
Heat Pump, Forced Air
Features
Storage
Amenities
Sauna, Steam Room
Appliances
Dishwasher, Microwave, Refrigerator, Stove, Washer & Dryer
Community
Primary Agent
Primary Broker
Sutton Group-West Coast Realty (Surrey/24)
Days on REW
1 Day
MLS® Number
R3060989
Source
GVR, FVREB, CADREB, BCNREB
Board
Fraser Valley Real Estate Board
Mortgage Calculator
Connect with our mortgage partner
Terry Batth
Bayfield Mortgage
Best BC mortgage rates! Buying, renewing, or refinancing—I’ll find your perfect solution. Fast, easy, tailored. Start today
Connect with a mortgage expert
The displayed rates are provided as guidance only, are not guaranteed, or are to be considered an approval of credit. Approval will be based solely on your personal situation. You are encouraged to speak with a Mortgage Professional for the most accurate information and to determine your eligibility.
Cities near Hazelmere
Neighborhoods near Hazelmere
This representation is based in whole or in part on data generated by the Chilliwack & District Real Estate Board, Fraser Valley Real Estate Board or Greater Vancouver REALTORS® which assumes no responsibility for its accuracy.Listing data was last updated on 2025-10-22.




