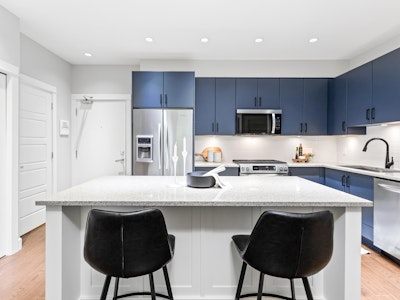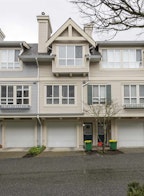




$724,900
Get pre-approved209 - 15185 36th AvenueSurrey, BC, V3Z 4R3
Morgan Creek- 2 Bed
- 2 Bath
- 992 Sqft
- Apt/Condo
About this home
Listed by
English, French
8 Recommendations
Recent transactions
Home facts and features
List Price
$724,900
Gross Taxes for 2024
$2,818
Strata Maintenance Fees
$607
Bedrooms
2
Full Bathrooms
2
Property Type
Apt/Condo
Year Built
Built in 2013 (12 yrs old)
Title
Freehold Strata
Style
Heating Type
Electric, Baseboard
Features
Gated, Guest Suite, Shopping Nearby
Amenities
Caretaker, Clubhouse, Gas, Hot Water, Maintenance Grounds, Management, Recreation Facilities, Sauna, Snow Removal, Steam Room
Appliances
Dishwasher, Refrigerator, Stove, Washer & Dryer
Community
Days on REW
50 Days
Property Views
406
MLS® Number
R3042186
Source
GVR, FVREB, CADREB, BCNREB
Board
Fraser Valley Real Estate Board
Building Information
Luxurious condo development in Morgan Creek, South Surrey. Bordered by a pristine creek and forested parklands its signature homes lay nestled within acres of stately trees and water-scaped garden terraces gently sloping to the shores of the Nicomekl River. Offering magnificent views of the valley and distant mountain... more
- Units:
- 201
- Floors:
- n/a
- Built in:
- 2013
- Active Listings:
- 3
Mortgage Calculator
Connect with our mortgage partner
Terry Batth
Bayfield Mortgage
Best BC mortgage rates! Buying, renewing, or refinancing—I’ll find your perfect solution. Fast, easy, tailored. Start today
Connect with a mortgage expert
The displayed rates are provided as guidance only, are not guaranteed, or are to be considered an approval of credit. Approval will be based solely on your personal situation. You are encouraged to speak with a Mortgage Professional for the most accurate information and to determine your eligibility.
Cities near Morgan Creek
Neighborhoods near Morgan Creek
- Grandview homes for sale (1.9 km)
- Serpentine homes for sale (1.9 km)
- King George Corridor homes for sale (3.8 km)
- Sunnyside Park homes for sale (4.4 km)
- Sullivan Station homes for sale (4.8 km)
- Elgin Chantrell homes for sale (5.1 km)
- Pacific Douglas homes for sale (5.1 km)
- White Rock homes for sale (5.2 km)
This representation is based in whole or in part on data generated by the Chilliwack & District Real Estate Board, Fraser Valley Real Estate Board or Greater Vancouver REALTORS® which assumes no responsibility for its accuracy.Listing data was last updated on 2025-10-23.










