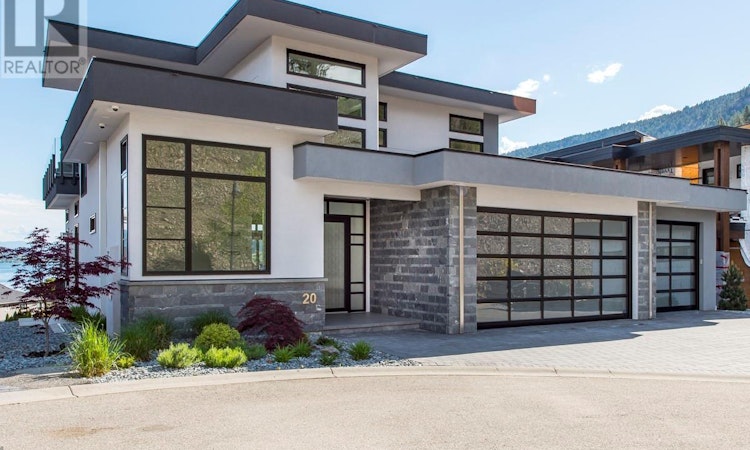
$2,995,000
Get pre-approved18451 Crystal Waters Road Unit# 20Lake Country, BC, V4V 2G2
- 4 Bed
- 5 Bath
- 4602 Sqft
- House
About this home
Listed by: Blaine Martian PREC*, Personal Real Estate Corporation, Coldwell Banker Executives Realty
Home facts and features
Bedrooms
4
Full Bathrooms
3
Partial Bathrooms
2
Property Type
House
Lot Size
7406 ft²
Frontage
68 ft
Year Built
Built in 2017 (8 yrs old)
Title
Strata
Exterior Finish
Stone, Stucco
Heating Type
In Floor Heating, Forced air, See remarks
Days on REW
134 Days
Property Views
152
MLS® Number
10351394
Source
Canadian Real Estate Association
Mortgage Calculator
The displayed rates are provided as guidance only, are not guaranteed, or are to be considered an approval of credit. Approval will be based solely on your personal situation. You are encouraged to speak with a Mortgage Professional for the most accurate information and to determine your eligibility.
Cities near Lake Country
Neighborhoods near Lake Country
- McKinley homes for sale (11.2 km)
- Highway 97 homes for sale (15.7 km)
- Glenmore - Clifton - Dilworth homes for sale (18.3 km)
- Rutland homes for sale (20.1 km)
- Westside Road / Bear Creek Road homes for sale (20.5 km)
- Central City homes for sale (21.5 km)
- Hayman Creek homes for sale (22.9 km)
- Belgo - Black Mountain homes for sale (23.8 km)





