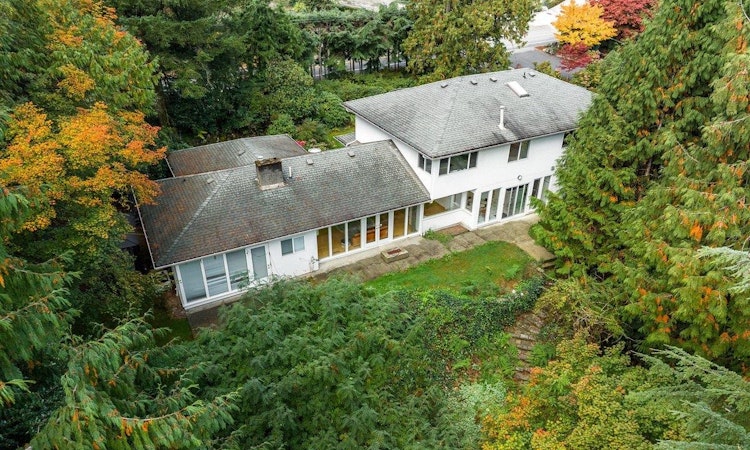
$2,938,000
Get pre-approved186 Stevens DriveWest Vancouver, BC, V7S 1C4
British Properties- 5 Bed
- 3 Bath
- 3207 Sqft
- House
About this home
Listed by: Laura Morrison, Royal Pacific Realty Corp.
Live Streams and Open Houses
Home facts and features
Bedrooms
5
Full Bathrooms
3
Property Type
House
Lot Size
33105 ft²
Frontage
0
Year Built
Built in 1954 (71 yrs old)
Title
Freehold NonStrata
Style
Heating Type
Natural Gas, Forced Air, Wood
Features
Central Vacuum, Shopping Nearby, Smoke Detector(s)
Appliances
Dishwasher, Disposal, Microwave, Oven, Range Top, Refrigerator, Stove, Washer & Dryer
Community
Days on REW
2 Days
Property Views
99
MLS® Number
R3060432
Source
GVR, FVREB, CADREB, BCNREB
Board
Real Estate Board of Greater Vancouver
Mortgage Calculator
Connect with our mortgage partner
Elisa Swezey
The Mortgage Group
An award-winning mortgage professional with over 12 years of experience, dedicated to ensuring client satisfaction while assisting individuals in achieving their goals and saving thousands of dollars
Connect with a mortgage expert
The displayed rates are provided as guidance only, are not guaranteed, or are to be considered an approval of credit. Approval will be based solely on your personal situation. You are encouraged to speak with a Mortgage Professional for the most accurate information and to determine your eligibility.
Cities near British Properties
Neighborhoods near British Properties
This representation is based in whole or in part on data generated by the Chilliwack & District Real Estate Board, Fraser Valley Real Estate Board or Greater Vancouver REALTORS® which assumes no responsibility for its accuracy.Listing data was last updated on 2025-10-23.




