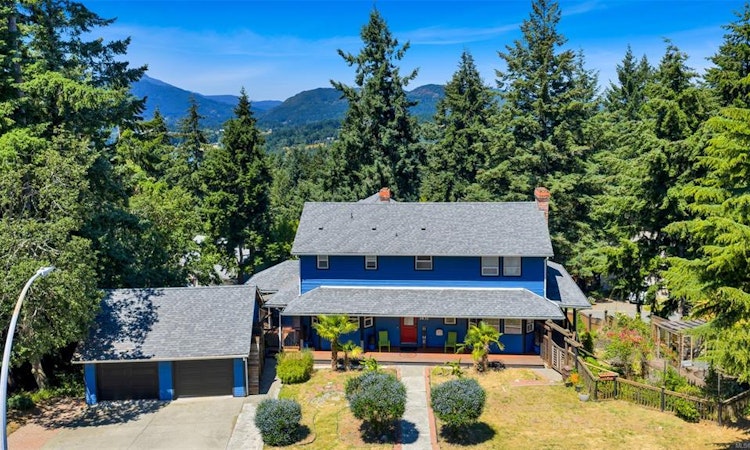
About this home
Listed by: Dimphy Richters, Royal LePage Duncan Realty
Home facts and features
Bedrooms
3
Full Bathrooms
3
Property Type
House
Lot Size
14811 ft²
Year Built
Built in 1986 (39 yrs old)
Title
Freehold
Style
Main Level Entry with Lower/Upper Lvl(s)
Heating Type
Forced Air, Natural Gas
Features
Corner, Curb & Gutter, Family-oriented Neighbourhood, Fireplace: Heatilator,living Room,wood Burning, Irregular Lot, Landscaped, Quiet Area, Serviced, Sloping, Southern Exposure
Amenities
Ceiling Fan(s), Closet Organizer, Eating Area, French Doors, Marina Nearby, Recreation Nearby, Shopping Nearby, Soaker Tub, Storage
Appliances
Dishwasher, Freezer, Fridge/Stove/Washer/Dryer, Microwave, Oven/range Gas
Community
Days on REW
135 Days
Property Views
421
MLS® Number
1002876
Source
Victoria and Vancouver Island MLS
Board
Vancouver Island Real Estate Board
Mortgage Calculator
Connect with our mortgage partner
Glenn Jorgensen
Modern Mortgage Group
No Fees, Great Rates - 15 minutes with us, could save you thousands.
Connect with a mortgage expert
The displayed rates are provided as guidance only, are not guaranteed, or are to be considered an approval of credit. Approval will be based solely on your personal situation. You are encouraged to speak with a Mortgage Professional for the most accurate information and to determine your eligibility.
Property Insights
Schools nearby
4 Schools are within 4km
Cities near East Duncan
Neighborhoods near East Duncan
MLS® property information is provided under copyright© by the Victoria and Vancouver Island Real Estate Board. The information is from sources deemed reliable, but should not be relied upon without independent verification. This website must only be used by consumers for the purpose of locating and purchasing real estate.Listing data was last updated on 2025-10-23.




