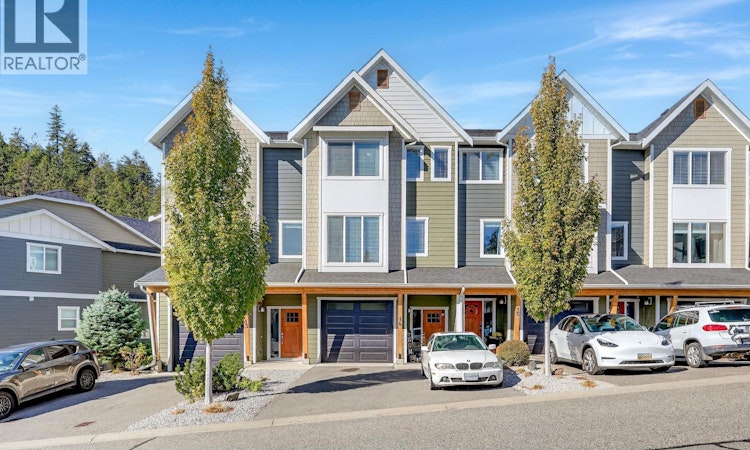
$724,900
Get pre-approved2490 Tuscany Drive Unit# 14West Kelowna, BC, V4T 3M4
Shannon Lake- 4 Bed
- 3 Bath
- 1927 Sqft
- Townhouse
About this home
Listed by: Trever Florko PREC*, Personal Real Estate Corporation, Coldwell Banker Executives Realty
Home facts and features
Bedrooms
4
Full Bathrooms
2
Partial Bathrooms
1
Property Type
Townhouse
Year Built
Built in 2016 (9 yrs old)
Title
Strata
Exterior Finish
Other
Heating Type
Forced air, See remarks
Community
Days on REW
16 Days
MLS® Number
10364284
Source
Canadian Real Estate Association
Mortgage Calculator
The displayed rates are provided as guidance only, are not guaranteed, or are to be considered an approval of credit. Approval will be based solely on your personal situation. You are encouraged to speak with a Mortgage Professional for the most accurate information and to determine your eligibility.
Cities near Shannon Lake
Neighborhoods near Shannon Lake
- Boucherie Centre homes for sale (2.2 km)
- West Kelowna Business Park homes for sale (2.4 km)
- Bartley North homes for sale (2.4 km)
- John Moore Creek homes for sale (2.5 km)
- South Boucherie homes for sale (3.2 km)
- Smith Creek homes for sale (3.8 km)
- Westbank Centre homes for sale (4.0 km)
- Lakeview Heights homes for sale (4.3 km)





