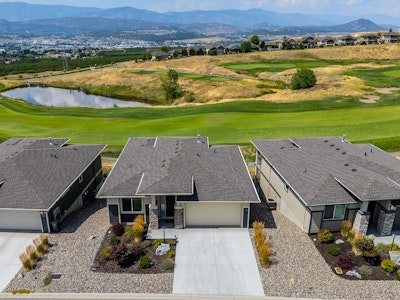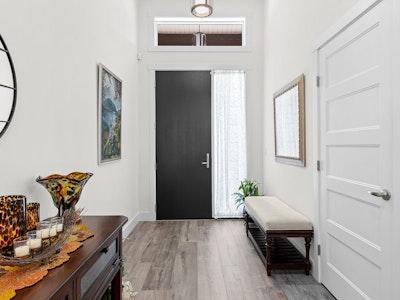




$789,900
Get pre-approvedAbout this home
Listing provided by Sotheby's International Realty Canada
Home facts and features
List Price
$789,900
Gross Taxes for 2025
$5,593
Strata Maintenance Fees
$873 Monthly
Bedrooms
3
Full Bathrooms
3
Property Type
Apt/Condo
Year Built
Built in 2022 (3 yrs old)
Features
Patio, Storage Area
Amenities
Country Club, Cycling, Golf Course, Jogging / Biking Path, Resort, Suburban
Community
Primary Agent
Primary Broker
Sotheby's International Realty Canada
Secondary Agent
Secondary Broker
Sotheby's International Realty Canada
Days on REW
79 Days
Property Views
686
MLS® Number
10358240
Source
Sotheby's International Realty
Mortgage Calculator
The displayed rates are provided as guidance only, are not guaranteed, or are to be considered an approval of credit. Approval will be based solely on your personal situation. You are encouraged to speak with a Mortgage Professional for the most accurate information and to determine your eligibility.
Property Insights
Schools nearby
8 Schools are within 5km
Cities near Rutland
Neighborhoods near Rutland
- Belgo - Black Mountain homes for sale (3.8 km)
- Highway 97 homes for sale (4.6 km)
- Glenmore - Clifton - Dilworth homes for sale (5.5 km)
- Southeast Kelowna homes for sale (6.9 km)
- Central City homes for sale (7.5 km)
- South Pandosy - KLO homes for sale (8.0 km)
- McKinley homes for sale (9.3 km)
- North Mission - Crawford homes for sale (11.0 km)






