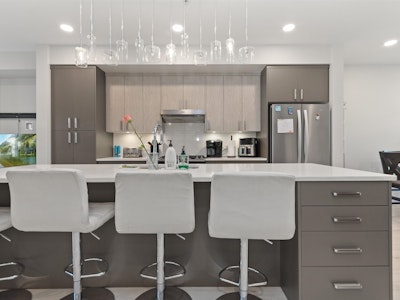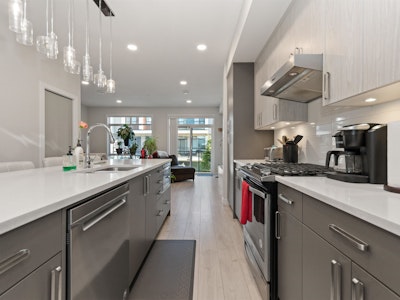




$739,900
Get pre-approved131 - 46150 Thomas RoadChilliwack, BC, V2R 6B3
Vedder S Watson-Promontory- 4 Bed
- 4 Bath
- 2072 Sqft
- Townhouse
About this home
Listed by
9 years experience
English
3 Awards
113 Recommendations
Recent transactions
Home facts and features
List Price
$739,900
Gross Taxes for 2024
$3,352
Strata Maintenance Fees
$309
Bedrooms
4
Full Bathrooms
3
Partial Bathrooms
1
Property Type
Townhouse
Year Built
Built in 2021 (4 yrs old)
Title
Leasehold prepaid-Strata
Style
Heating Type
Forced Air
Amenities
Management, Sewer, Snow Removal, Trash, Water
Appliances
Dishwasher, Refrigerator, Stove, Washer & Dryer
Community
Primary Agent
Primary Broker
Century 21 Creekside Realty (Luckakuck)
Secondary Agent
Secondary Broker
Century 21 Creekside Realty (Luckakuck)
Days on REW
101 Days
Property Views
773
MLS® Number
R3026653
Source
GVR, FVREB, CADREB, BCNREB
Board
Chilliwack & District Real Estate Board
Building Information
Base 10 is Chilliwack’s newest master-planned townhome community conveniently located at Promontory and Thomas. With distinctive modern architecture on the outside and bright spacious interiors expertly finished in your choice of our designer colour scheme, you’ll want to make Base 10 your home. These three level, three... more
- Units:
- 52
- Floors:
- 3
- Built in:
- 2024
- Active Listings:
- 7
Mortgage Calculator
Connect with our mortgage partner
Aamir Khalique
Dominion Lending
I provide excellent customer service, grant access to a wide range of lenders, and offer expert advice and guidance, saving you time. Let me tailor a solution to your unique needs and situation.
Connect with a mortgage expert
The displayed rates are provided as guidance only, are not guaranteed, or are to be considered an approval of credit. Approval will be based solely on your personal situation. You are encouraged to speak with a Mortgage Professional for the most accurate information and to determine your eligibility.
Property Insights
Schools nearby
3 Schools are within 4km
Cities near Vedder S Watson-Promontory
Neighborhoods near Vedder S Watson-Promontory
- Sardis West Vedder Rd homes for sale (2.7 km)
- Promontory homes for sale (3.2 km)
- Sardis East Vedder Rd homes for sale (3.6 km)
- Cultus Lake Town homes for sale (3.9 km)
- Chilliwack Yale Rd West homes for sale (4.9 km)
- Greendale homes for sale (5.1 km)
- Yarrow homes for sale (5.2 km)
- Chilliwack W Young-Well homes for sale (6.8 km)
This representation is based in whole or in part on data generated by the Chilliwack & District Real Estate Board, Fraser Valley Real Estate Board or Greater Vancouver REALTORS® which assumes no responsibility for its accuracy.Listing data was last updated on 2025-10-23.











