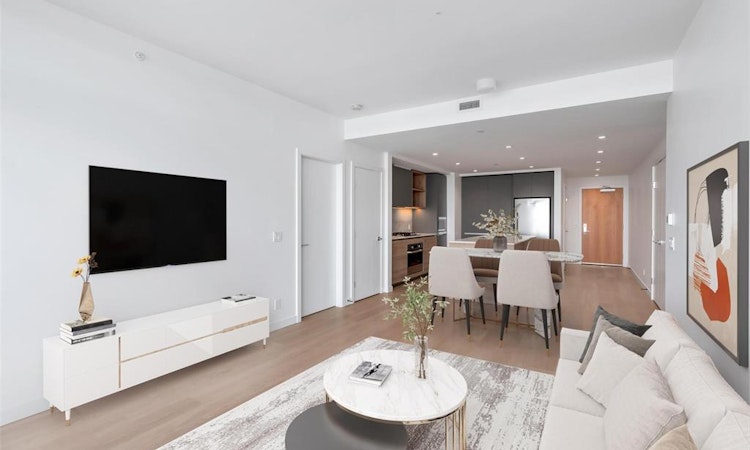
$1,088,000
Get pre-approved1208 - 363 Tyee RoadVictoria, BC, V9A 0B5
Victoria West- 2 Bed
- 2 Bath
- 1019 Sqft
- Apt/Condo
About this home
Listed by: Julie Tang PREC*, RE/MAX Camosun
Home facts and features
List Price
$1,088,000
Gross Taxes for 2025
$5,126
Strata Maintenance Fees
$704
Bedrooms
2
Full Bathrooms
2
Property Type
Apt/Condo
Year Built
Built in 2023 (2 yrs old)
Title
Freehold/Strata
Style
Condo
Heating Type
Baseboard, Hot Water
Features
Central Location, Easy Access, Family-oriented Neighbourhood, Irrigation Sprinkler(s), Landscaped, Level, Park Setting, Sidewalk, Southern Exposure
Amenities
Controlled Entry, Eating Area, Marina Nearby, Recreation Nearby, Shopping Nearby, Soaker Tub
Appliances
Dishwasher, Fridge/Stove/Washer/Dryer, Microwave, Oven/range Gas
Community
Days on REW
39 Days
Property Views
196
MLS® Number
1013926
Source
Victoria and Vancouver Island MLS
Mortgage Calculator
Connect with our mortgage partner
Glenn Jorgensen
EBS Modern Mortgage Group
No Fees, Great Rates - 15 minutes with us, could save you thousands.
Connect with a mortgage expert
The displayed rates are provided as guidance only, are not guaranteed, or are to be considered an approval of credit. Approval will be based solely on your personal situation. You are encouraged to speak with a Mortgage Professional for the most accurate information and to determine your eligibility.
Property Insights
Schools nearby
10 Schools are within 3km
Cities near Victoria West
Neighborhoods near Victoria West
MLS® property information is provided under copyright© by the Victoria and Vancouver Island Real Estate Board. The information is from sources deemed reliable, but should not be relied upon without independent verification. This website must only be used by consumers for the purpose of locating and purchasing real estate.Listing data was last updated on 2025-10-23.




