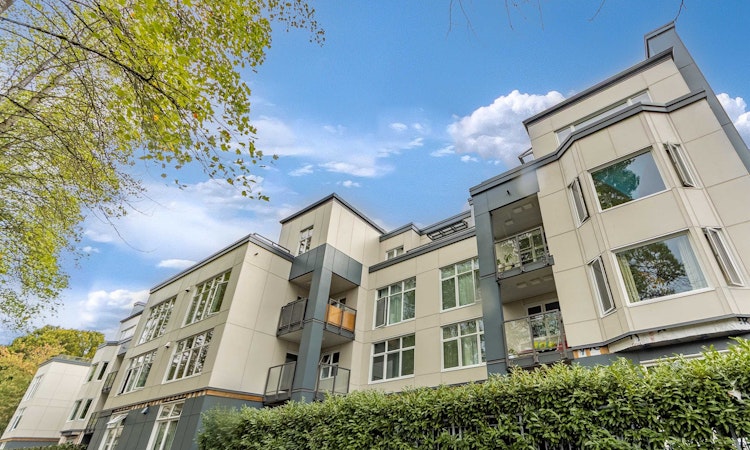
$569,900
Get pre-approved107 - 2533 Penticton StreetVancouver, BC, V5M 4T8
Renfrew Heights- 2 Bed
- 2 Bath
- 953 Sqft
- Apt/Condo
About this home
Listed by: Billy Liu PREC*, Sutton Group - Vancouver First Realty
Home facts and features
Bedrooms
2
Full Bathrooms
2
Property Type
Apt/Condo
Year Built
Built in 1994 (31 yrs old)
Title
Freehold Strata
Style
Ground Level Unit
Heating Type
Baseboard, Electric
Features
Elevator, In Unit Laundry, Shopping Nearby
Amenities
Bike Room, Caretaker, Exercise Centre, Hot Water, Maintenance Grounds, Management, Recreation Facilities
Appliances
Dryer, Washer
Community
Primary Agent
Primary Broker
Sutton Group - Vancouver First Realty
Secondary Agent
Secondary Broker
Sutton Group - Vancouver First Realty
Tertiary Agent
Tertiary Broker
Sutton Group - Vancouver First Realty
Days on REW
9 Days
Property Views
490
MLS® Number
R3057937
Source
GVR, FVREB, CADREB, BCNREB
Board
Real Estate Board of Greater Vancouver
Building Information
Gardenia Villa at 2533 E Broadway, Vancouver, BC V5M 4T9 – Located on East Broadway and Nanaimo Street in Renfrew subarea of East Vancouver. Close to Hastings Community Centre, PNE and public transit. Amenities include: Bicycle Storage, Hot Tub, Outdoor Pool, Daycare, Guest Suites, Party Room, Water View, Underground Parking.
- Units:
- 250
- Floors:
- 4
- Built in:
- 1995
- Active Listings:
- 1
Mortgage Calculator
Connect with our mortgage partner
Terry Batth
Bayfield Mortgage
Best BC mortgage rates! Buying, renewing, or refinancing—I’ll find your perfect solution. Fast, easy, tailored. Start today
Connect with a mortgage expert
The displayed rates are provided as guidance only, are not guaranteed, or are to be considered an approval of credit. Approval will be based solely on your personal situation. You are encouraged to speak with a Mortgage Professional for the most accurate information and to determine your eligibility.
Cities near Renfrew Heights
Neighborhoods near Renfrew Heights
This representation is based in whole or in part on data generated by the Chilliwack & District Real Estate Board, Fraser Valley Real Estate Board or Greater Vancouver REALTORS® which assumes no responsibility for its accuracy.Listing data was last updated on 2025-10-22.




