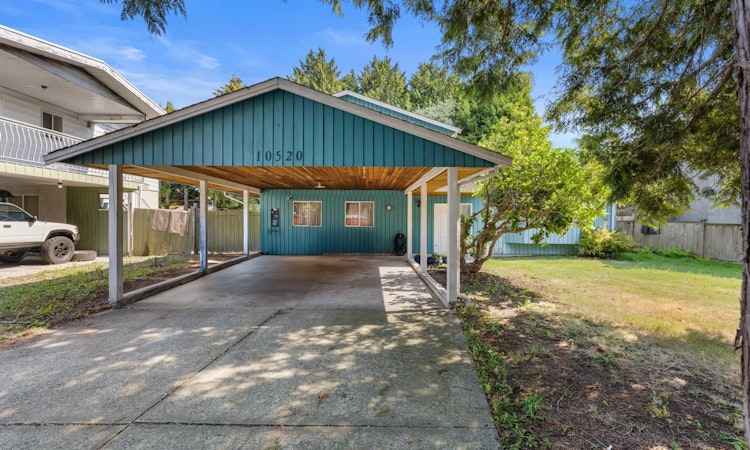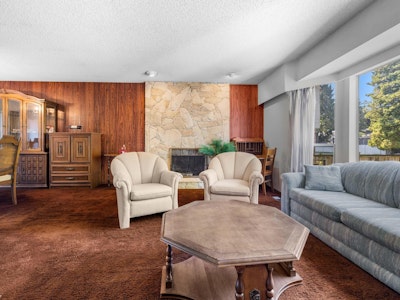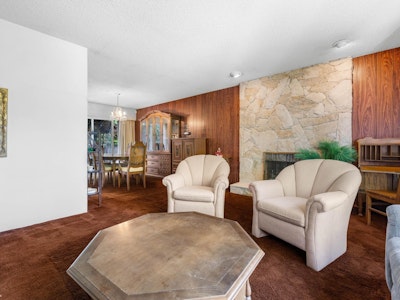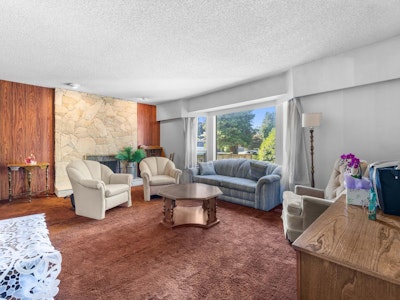




$1,575,000
Get pre-approvedAbout this home
Listed by
39 years experience
2 Awards
131 Recommendations
Recent transactions
Home facts and features
Bedrooms
3
Full Bathrooms
2
Partial Bathrooms
1
Property Type
House
Lot Size
60 ft x 118 ft (7087 ft²)
Depth
118
Frontage
60
Year Built
Built in 1973 (52 yrs old)
Title
Freehold NonStrata
Style
3 Level Split
Heating Type
Forced Air
Features
In Unit Laundry, Shopping Nearby
Appliances
Dishwasher, Refrigerator, Stove, Washer & Dryer
Community
Days on REW
57 Days
Property Views
429
MLS® Number
R3040977
Source
GVR, FVREB, CADREB, BCNREB
Board
Real Estate Board of Greater Vancouver
Mortgage Calculator
Connect with our mortgage partner
Borhan Farjoo
RTC - BORHAN FARJOO MORTGAGE SERVICES INC
Discover your perfect mortgage rate with my expertise! I connect you with 50+ lenders for tailored solutions. Let's make your dream home a reality!
Connect with a mortgage expert
The displayed rates are provided as guidance only, are not guaranteed, or are to be considered an approval of credit. Approval will be based solely on your personal situation. You are encouraged to speak with a Mortgage Professional for the most accurate information and to determine your eligibility.
Cities near South Arm
This representation is based in whole or in part on data generated by the Chilliwack & District Real Estate Board, Fraser Valley Real Estate Board or Greater Vancouver REALTORS® which assumes no responsibility for its accuracy.Listing data was last updated on 2025-10-22.










