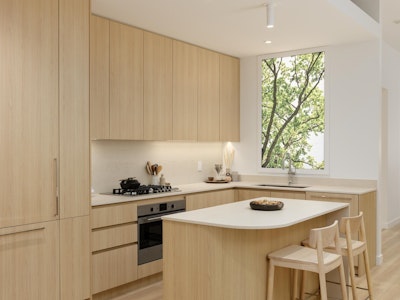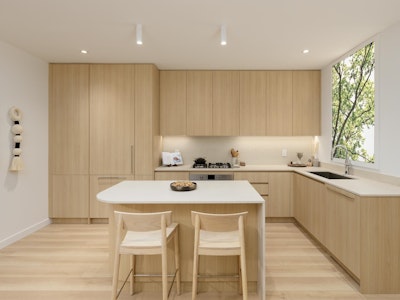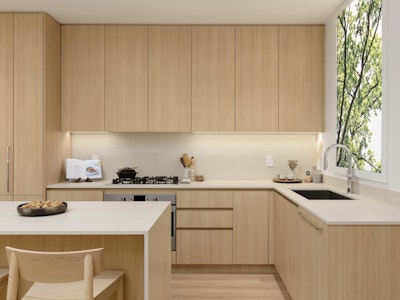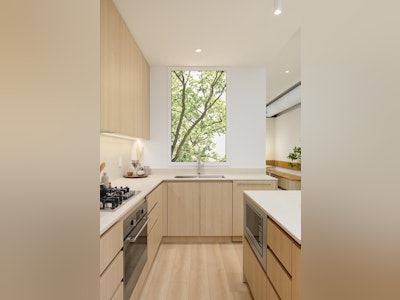




$1,189,900
Get pre-approved104 - 2810 Nanaimo StreetVancouver, BC, V5M 2E1
- 3 Bed
- 2 Bath
- 924 Sqft
- Townhouse
About this home
Listed by
English
Recent transactions
Home facts and features
Bedrooms
3
Full Bathrooms
2
Property Type
Townhouse
Year Built
Built in 2026 (-1 yrs old)
Title
Freehold Strata
Style
Heating Type
Heat Pump, Forced Air, Electric
Features
Elevator, In Unit Laundry, Storage
Amenities
Bike Room, Gas, Hot Water, Management, Snow Removal, Trash, Water
Appliances
Dishwasher, Microwave, Refrigerator, Stove, Washer & Dryer
Days on REW
1 Day
MLS® Number
R3060943
Source
GVR, FVREB, CADREB, BCNREB
Board
Real Estate Board of Greater Vancouver
Mortgage Calculator
Connect with our mortgage partner
Terry Batth
Bayfield Mortgage
Best BC mortgage rates! Buying, renewing, or refinancing—I’ll find your perfect solution. Fast, easy, tailored. Start today
Connect with a mortgage expert
The displayed rates are provided as guidance only, are not guaranteed, or are to be considered an approval of credit. Approval will be based solely on your personal situation. You are encouraged to speak with a Mortgage Professional for the most accurate information and to determine your eligibility.
Property Insights
Schools nearby
10 Schools are within 2km
Cities near Vancouver
This representation is based in whole or in part on data generated by the Chilliwack & District Real Estate Board, Fraser Valley Real Estate Board or Greater Vancouver REALTORS® which assumes no responsibility for its accuracy.Listing data was last updated on 2025-10-22.










