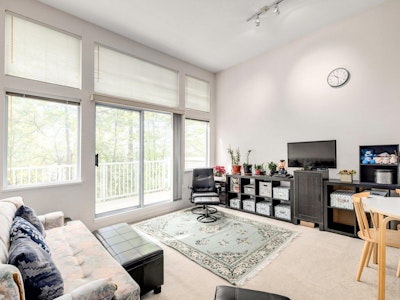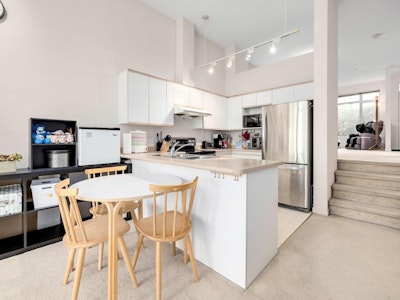




$836,690
Get pre-approved1 - 3576 Rainier PlaceVancouver, BC, V5S 4T3
Champlain Heights- 3 Bed
- 2 Bath
- 1420 Sqft
- Townhouse
About this home
Listed by
13 years experience
English, Cantonese, Mandarin
2 Recommendations
Recent transactions
Home facts and features
List Price
$836,690
Gross Taxes for 2024
$2,235
Strata Maintenance Fees
$607
Bedrooms
3
Full Bathrooms
2
Property Type
Townhouse
Year Built
Built in 1995 (30 yrs old)
Title
Leasehold prepaid-Strata
Style
3 Storey
Heating Type
Baseboard, Forced Air
Features
In Unit Laundry, Shopping Nearby
Amenities
Management, Trash
Appliances
Dishwasher, Refrigerator, Stove, Washer & Dryer
Community
Days on REW
2 Days
Property Views
9776
MLS® Number
R3061379
Source
GVR, FVREB, CADREB, BCNREB
Board
Real Estate Board of Greater Vancouver
Mortgage Calculator
Connect with our mortgage partner
Elisa Swezey
The Mortgage Group
An award-winning mortgage professional with over 12 years of experience, dedicated to ensuring client satisfaction while assisting individuals in achieving their goals and saving thousands of dollars
Connect with a mortgage expert
The displayed rates are provided as guidance only, are not guaranteed, or are to be considered an approval of credit. Approval will be based solely on your personal situation. You are encouraged to speak with a Mortgage Professional for the most accurate information and to determine your eligibility.
Cities near Champlain Heights
Neighborhoods near Champlain Heights
This representation is based in whole or in part on data generated by the Chilliwack & District Real Estate Board, Fraser Valley Real Estate Board or Greater Vancouver REALTORS® which assumes no responsibility for its accuracy.Listing data was last updated on 2025-10-24.










