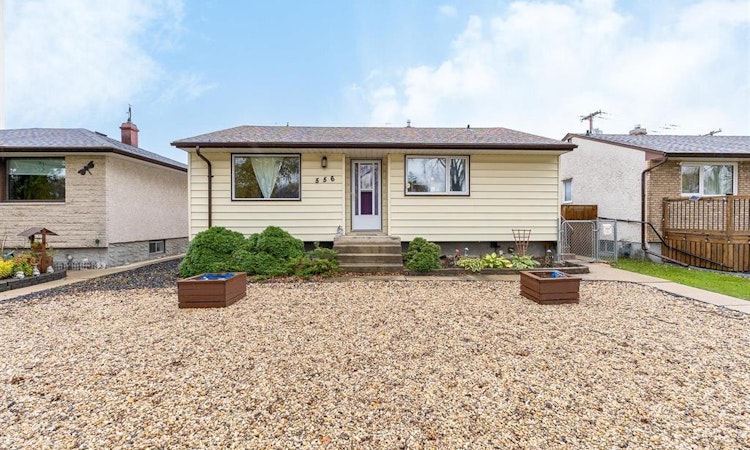
About this home
Listed by: Deborah Slonowsky, Royal LePage Top Producers Real Estate
Home facts and features
List Price
$369,900
Bedrooms
4
Full Bathrooms
2
Property Type
House
Lot Size
44 ft x 100 ft (4399 ft²)
Depth
100 ft
Frontage
44 ft
Year Built
Built in 1956 (69 yrs old)
Title
Freehold
Heating Type
High-Efficiency Furnace, Forced air
Days on REW
6 Days
Property Views
46
MLS® Number
202526714
Source
Canadian Real Estate Association
Board
Winnipeg REALTORS® Association
Mortgage Calculator
The displayed rates are provided as guidance only, are not guaranteed, or are to be considered an approval of credit. Approval will be based solely on your personal situation. You are encouraged to speak with a Mortgage Professional for the most accurate information and to determine your eligibility.
Property Insights
Schools nearby
10 Schools are within 2km
Cities near Winnipeg
Neighborhoods near Winnipeg
- The Ridge homes for sale (1179.8 km)
- Foxboro homes for sale (1180.1 km)
- Heritage Hills homes for sale (1180.3 km)
- Regency Park homes for sale (1180.5 km)
- Clarkdale Meadows homes for sale (1180.6 km)
- Strathcona Athletic Park homes for sale (1180.8 km)
- Hillshire homes for sale (1181.0 km)
- Craigavon homes for sale (1181.1 km)



