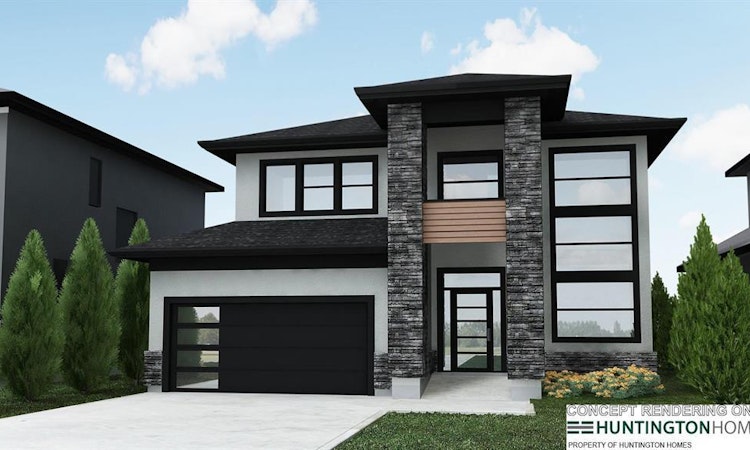
About this home
Listed by: Sabrina Ahlrichs, Royal LePage Top Producers Real Estate
Home facts and features
List Price
$1,295,097
Bedrooms
3
Full Bathrooms
2
Partial Bathrooms
1
Property Type
House
Lot Size
50 ft x 112 ft (5600 ft²)
Depth
112 ft
Frontage
50 ft
Year Built
Built in 2026 (-1 yrs old)
Title
Freehold
Heating Type
Forced air
Days on REW
6 Days
MLS® Number
202522628
Source
Canadian Real Estate Association
Board
Winnipeg REALTORS® Association
Mortgage Calculator
The displayed rates are provided as guidance only, are not guaranteed, or are to be considered an approval of credit. Approval will be based solely on your personal situation. You are encouraged to speak with a Mortgage Professional for the most accurate information and to determine your eligibility.
Property Insights
Schools nearby
10 Schools are within 4km
Cities near Winnipeg
Neighborhoods near Winnipeg
- The Ridge homes for sale (1179.8 km)
- Foxboro homes for sale (1180.1 km)
- Heritage Hills homes for sale (1180.3 km)
- Regency Park homes for sale (1180.5 km)
- Clarkdale Meadows homes for sale (1180.6 km)
- Strathcona Athletic Park homes for sale (1180.8 km)
- Hillshire homes for sale (1181.0 km)
- Craigavon homes for sale (1181.1 km)



